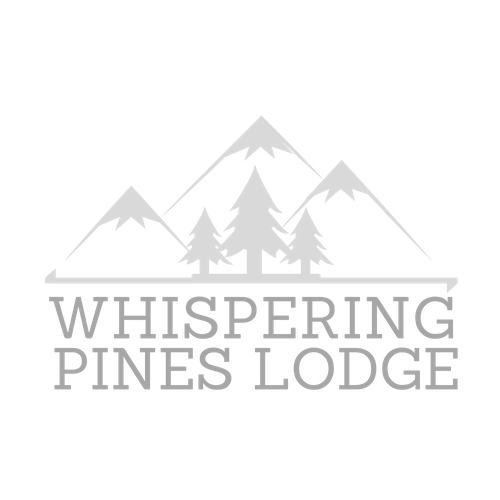Part of the open floor plan, many of our cozy conversation spaces with views.
Open, airy and inviting, including a large dining table for gatherings.
Family room with a wood fireplace and a couch with a pullout bed.
Coffee, espresso, tea....for the wrap around porch, library or rocking chairs.
Just for fun, just for you. Ice cream maker.
Welcome to our Game Room! In this photo, our pool table, wall Scrabble, bar with stools television, foosball, Connect Four, Ping Pong and darts!
Another view of the game room, also capturing our Star Wars pinball, air hockey, and photo green screen!
Our collection of books for you to enjoy in our library loft.
Second Floor.
A different view of our library with a pullout bed in the couch.
Second Floor.
Master Suite includes two closets, powder room, attached children's room, a magnificent bathroom with soaking tub and walk-in shower. And of course, views.
Second Floor.
Master bathroom with soaking tub, heated tile floor and walk in shower.
The powder room and one of two closets part of the Master Suite.
Second Floor.
"Children's room' with bunk bed (doubles) and a crib, along with toys, attached to the Master Suite.
Second Floor
Double bunk.
Second Floor.
Queen bedroom.
Second Floor.
The entire third floor is a suite and living space of its own, with a spacious bedroom, bathroom, den, and patio. The bedroom includes two twins and queen bed, plus a pull out bed/ couch.
Queen bed in the third-floor suite. The room also includes two twin beds and a pull out bed/ couch.
Third Floor
Retro video arcade game, computer, and printer for our guests use and a small alcove patio.
Third Floor
One of our favorite nooks, our third-floor den with beautiful natural lighting and view. Can also be a sleeping space with its pullout bed/couch.
Third Floor
Our 'movie' room is a family room with a ceiling projector. Tap into one of our hundreds of movies, watch the big game, or play PlayStation.
Lower Floor
King bedroom.
Lower Floor
And in case you have to do laundry during your stay.... washer and dryer. Helpful for those ski weeks!
Lower Floor
The pool just before the slate and grass was put in!
A gazebo next to the pool.
Pool toys included in the pool house!
We are so excited to share this newer toy! In a fenced-in yard.
Picnic tables, hammocks, and wide-open spaces, oh my!
One of the many spaces to enjoy on our massive deck.
Not a view from the patio in the morning...
Wrap-around porch with a 1/2 dozen sitting areas, two-story playhouse, picnic area with hammock, gazebo and brand new pool! (Hot tub is under the deck!)
A lovely picture of the front before more landscaping went in! Plenty of room for parking.
As of fall 2019, with the new pool!
Such a fantastic picture of the hot tub in the fall!!
The heated pool at night. (Seasonal.)
Yes -- it is a sauna!! Just outside of the movie room and near the hot tub!
Lower Floor
Most photos from Riverstone Photography

Whispering Pines Lodge, LLC
15 Slippery Fox Rd
Winhall, VT 05340
Copyright © 2024 Whispering Pines Lodge, LLC